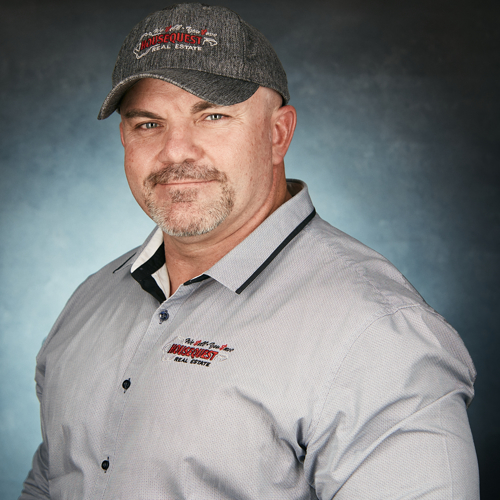Willowbank
66-68 Willowbank Drive
Family Sized Funpark for All!
If you need room we have room. If you want space we have space. If you want a yard we have a yard. If you want separate living for up to 3 generations then we have that also. Instead of listing what this feature packed acreage property has...it would probably be quicker to type what it doesn't have! Tucked away within the hidden gem of Willowbank's Acreage Estate is this awesome set up for the largest of families...or for those wanting to keep the older kids or parents close by! Combine the family piggybank and pickup this family estate where the kids can stay home for longer and you can also take care of the oldies or have them use it as a home base for whenever they finish up following the blacktop and cure their travelling white line fever.
Yard:
5000m2 of fully dog proofed awesomeness that is fenced into 2 sections so you can safely keep the 2 or 4 legged kids in the rear yard whilst moving vehicles etc in and out of the front yard and double garage at the house, Sparkling inground pool with a large fountain water feature/outdoor shower/pool toy storage shed, Large garden shed to keep the messy gardening gear and tools out of the 3 phase powered 4 bay shed, 3 shed doors are approx 2.2m high with a higher approx 2.380m high door on 1 bay that is partitioned off from the other 3 bays and is currently designated for the villa occupants, Caravan shed Approx 10m long x 4.5m wide x 4m high, Boat shed with drop down weather blind: Approx 8m long x 3.7m wide x 3.350m high with slimline rainwater tank behind it, Bali hut/Gazebo for the fire pit or pizza oven, Pop up lawn and garden irrigation system in front yard, Vege garden.
House:
Upper level: Approx 2005 built Big family sized 4 bedroom, 3.5 bathroom, 2 car remote controlled door garage double storey home complete with internal stairs, wide entry foyer, large covered rear deck with roll down weather blinds/wall mounted tv bracket/ceiling fan/distant mountain range views out to peak crossing, timber flooring mostly throughout, updated stylish kitchen with stone benchtops/corner pantry/dishwasher/plenty of cabinetry/longgggggg breakfast bar/plumbed in fridge space, separate servery/drinks counter with bar fridge spot, separate dining room that exits out onto the large covered rear deck, family room with wood heater and air conditioner that services the kitchen/dining/family room, air conditioned media room with wall mounted tv cabinet and tv bracket/ceiling fan, 2 generous sized bedrooms with air conditioning/ceiling fans/double door built in robes/bay windows/wall mounted tv brackets, large bathroom, separate loo with vanity basin, 2 x double door built in storage cupboards, Air conditioned main bedroom equipped with ceiling fan/walk in robe with custom shelving and dress hanging space etc/Ensuite with double basin vanity and shower wall niche, parents lounge/office, internal stairs.
Lower level: Decorative epoxy flooring mostly throughout this level including the double garage, kitchenette with pantry/wine rack/wet bar/servery window to pool area, air conditioned bedroom with ceiling fan/double door built in robe, chalkboard wall, large rumpus room with ceiling fan/wall mounted tv cabinet and tv bracket, mud room area just inside of double sized remote controlled door garage that has a 2 and 3 door built in storage cupboard, separate laundry with yet another 2 door built in storage cupboard, stylish bathroom, under stair study desk/storage area.
Villa:
2022 built large sized Villa for the eldest kid/Nan & Pop or potentially income property to rent out, Large covered deck with roll down 1 way view privacy blinds/tv connection point/ceiling fan, stylish kitchen with stone benchtops/breakfast bar/dishwasher/900mm stainless steel gas cooktop with electric oven/plumbed fridge space/coffee maker appliance section, separate laundry, large airconditioned lounge room with wall of built in cupboards, separate dining and sitting room space, air conditioned bedroom with glass sliding door to covered deck/large shower/stone top bathroom vanity.
Block size: 5000m2
Bedrooms: 5
Bathrooms: 4.5
Formal lounge: 2
Family room: 4
Car accommodation: 10
Outdoor entertainment: Large covered rear deck & under deck area at house. Awesome Pool with water feature. Yard gazebo/bali hut. Large covered deck at Villa
Fenced yard: Fully fenced dog proof yard as well as secondary fenced rear yard
Air conditioning: 8 air conditioners. (All 4 brms + media room + kitchen/dining/family area within home + 2 in Villa)
Roof Type: 2 yr young colorbond roof
Insulation: Roof insulation
Security: Mostly security screened & Security cameras
Rain Water Tank: 3 tanks but full pressure town water supplied (Villa with its own water meter)
Solar: Approx 10kw solar power
Gas: Btl gas hot water on both buildings
Tenants: Nope
Amenities: Short drive to Yamanto. Bus stops, servos, takeaway, medical ctr, mechanical and RAAF base close by
Flood Free? - Definitely


